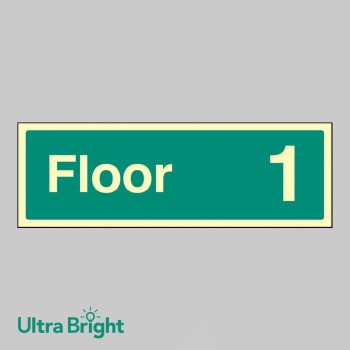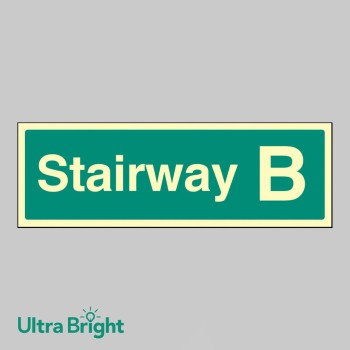Assisting the Fire Rescue Service and Saving Lives
The Fire Safety (England) Regulations 2022 made it a legal requirement from 23 January 2023 for all high-rise residential buildings in England to install wayfinding signage in their buildings. This includes clear markings identifying floor and individual flat numbers.
The Grenfell Tower Inquiry Phase 1 report noted that in the building, stairwell landings were not clearly marked with the relevant floor number and so fire-fighters were unable to easily identify floors when carrying out their duties. The Inquiry recommended (Recommendation 33.27) that in all high-rise buildings “floor numbers be clearly marked on each landing within the stairways and in a prominent place in all lobbies in such a way as to be visible both in normal conditions and in low lighting or smoky conditions.”
Floor level identification signs enable identification of each floor by “floor number” and should be located on every landing of a fire-fighting stairway (below the stairway identification sign) and every fire-fighting lobby or open access balcony.
Room / flat ID signs should be positioned directly below the floor ID sign. These provide information as to the dwellings (flats or maisonettes) located on the storey in question.
This can be achieved by either using our individual signs and stacking them or with custom wayfinding signs, which we will print to order with the information you supply to us.
In the event of a fire, clear, concise and visible safety signage are critical in helping a successful evacuation, but also in aiding firefighters to locate key areas and equipment. Remember that when a fire is detected, there can be a lot of panic, noise and smoke, so ensuring safety critical signage and instructions are clearly visible (especially in darkened conditions) can prove the difference between reaching safety or not. Photoluminescent (glow in the dark) signs offer an effective and affordable solution but not all photoluminescent materials perform to the required level. UltraBright ensures your signage will be brighter for longer than most alternatives in the market, far exceeding the requirements of PSPA Class C ratings.
Our range of Stairway, Floor Level & Flat Identification signs can be viewed by clicking here. Alternatively, to view our entire range of Ultra Bright signs click here
About Ultra Bright
Photoluminescent signage is charged by light which allows it to glow in the dark if there is a sudden loss of light due to a power outage or if thick smoke from a fire is obstructing vision. Using UltraBright signage in a building will ensure that they are clearly visible in blackout conditions which can prove the difference between life and death during an emergency evacuation. The real beauty of UltraBright signs is that they do not need electricity to glow in the dark if properly sited and maintained.
All Safety Way Guidance Systems (SWGS) must conform to the standards set out in BS ISO 16069. This stipulates requirements that need to be met with regard to the design, installation and performance for photoluminescent Safety Way Guidance Systems. The benefit of these systems is that they are coherent and understood by all, regardless of culture or language. This is ensured as symbols on the signs must be compliant with BS EN 7010 and sign design must meet the requirements of BS ISO 3864 parts 1- 4, to conform to BS ISO 16069.
The table below shows that Ultra Bright stays brighter for longer in comparision to PSPA ratings, and significantly exceeds Class C performance levels.

Appendix 1
EXIT SIGNS ON COMMON ESCAPE ROUTES
3.45 Every doorway or other exit providing access to a means of escape, other than exits in ordinary use (e.g. main entrances), should be distinctively and conspicuously marked by an exit sign in accordance with BS ISO 3864-1 and BS 5499-4. For this reason, blocks of flats with a single stair in regular use would not usually require any fire exit signage.
Advice on fire safety signs, including emergency escape signs, is given in the HSE publication Safety Signs and Signals: Guidance on Regulations. Some buildings may require additional signs to comply with other legislation.
WAYFINDING SIGNAGE FOR THE FIRE SERVICE
15.13 To assist the fire service to identify each floor in a block of flats with a top storey more than 11m above ground level (see Diagram D6), floor identification signs and flat indicator signs should be provided.
15.14 The floor identification signs should meet all of the following conditions. a. The signs should be located on every landing of a protected stairway and every protected corridor/lobby (or open access balcony) into which a firefighting lift opens.
b. The text should be in sans serif typeface with a letter height of at least 50mm. The height of the numeral that designates the floor number should be at least 75mm.
c. The signs should be visible from the top step of a firefighting stair and, where possible, from inside a firefighting lift when the lift car doors open.
d. The signs should be mounted between 1.7m and 2m above floor level and, as far as practicable, all the signs should be mounted at the same height.
e. The text should be on a contrasting background, easily legible and readable in low level lighting conditions or when illuminated with a torch.
15.15 The wording used on each floor identification sign should take the form Floor X, with X designating the number of the storey, as intended for reference by residents. The floor number designations should meet all of the following conditions. a. The floor closest to the mean ground level (see Diagram D4) should be designated as either Floor 0 or Ground Floor.
b. Each floor above the ground floor should be numbered sequentially beginning with Floor 1.
c. A lower ground floor should be designated as either Floor –1 or Lower Ground Floor.
d. Each floor below the ground floor should be numbered sequentially beginning with Floor –1 or Basement 1.
15.16 All floor identification signs should be supplemented by flat indicator signs, which provide information relating to the flats accessed on each storey. The flat indicator signs should meet all of the following conditions. The signs should be sited immediately below the floor identification signs, such that the top edge of the sign is no more than 50mm below the bottom edge of the floor identification sign.
b. The wording should take the form Flats X–Y, with the lowest flat number first.
c. The text should be in sans serif typeface with a letter height of at least half that of the floor indicator sign.
d. The wording should be supplemented by arrows when flats are in more than one direction.
e. The text and arrows should be on a contrasting background, easily legible and readable in low level lighting conditions or when illuminated with a torch.
In the case of multi-storey flats with two or more entrances, the flat number should only be indicated on the normal access storey
SECURE INFORMATION BOXES
15.21 Best practice guidance can be found in Sections 2 to 4 of the Code of Practice for the Provision of Premises Information Boxes in Residential Buildings published by the Fire Industry Association (FIA).
ESSENTIAL INFORMATION
17.3 Basic information on the location of fire protection measures may be sufficient. An as-built plan of the building should be provided showing all of the following.
a. Escape routes – this should include exit capacity (i.e. the maximum allowable number of people for each storey and for the building).
b. Location of fire-separating elements (including cavity barriers in walk-in spaces).
c. Fire doorsets, fire doorsets fitted with a self-closing device and other doors equipped with relevant hardware.
d. Locations of fire and / or smoke detector heads, alarm call points, detection / alarm control boxes, alarm sounders, fire safety signage, emergency lighting, fire extinguishers, dry or wet fire mains and other firefighting equipment, and hydrants outside the building.
e. Any sprinkler systems, including isolating valves and control equipment.
f. Any smoke control systems, or ventilation systems with a smoke control function, including mode of operation and control systems.
g. Any high risk areas (e.g. heating machinery).
Appendix C: FIRE DOORSETS
C11 Except for doorsets listed in paragraph C12, all fire doorsets should be marked with one of the following fire safety signs, complying with BS 5499-5, as appropriate. a. To be kept closed when not in use – mark ‘Fire door keep shut’.
b. To be kept locked when not in use – mark ‘Fire door keep locked shut’.
c. Held open by an automatic release mechanism or free swing device – mark ‘Automatic fire door keep clear’.
All fire doorsets should be marked on both sides, except fire doorsets to cupboards and service ducts, which should be marked on the outside.














